
Structure
RCC structure designed
by experienced RCC consultants.

Masonry
6” External walls to gain better thermal, acoustic and moisture performance
6” / 4” Internal wall for better utilization of internal floor space

Plaster
Internal walls in Gypsum/Sanla/Neeru plaster with Putty finishing touch
External walls in natural or manufactured sand
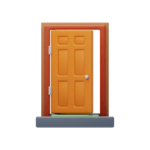
Doors
Elegant, designer laminated main door with latch lock for ease of use

Windows
Powder coated, aluminum sliding window with optional Safety Grills
Marble/Granite/Natural Stone or
Ferroconcrete window sill

Flooring
2 by 2 Vitrified tiles for all room floors
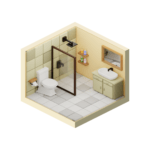
Bathroom
Anti-skid natural stone or tiles for flooring
Wall tiles up to 7ft or beam bottoms
Branded sanitary ware and mixing units
Exhaust fan power points
Geyser plumbing and power point
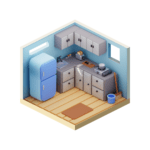
Kitchen
Granite/Marble Kitchen counter with SS sink
Glazed wall tiles up to 2 ft above the kitchen counters
Plumbing and power points for water purifier
Fridge, mixer blender power points

Electrical
Concealed wire lines
Branded switches
TV/DTH Points in living room
Broadband cables in DB
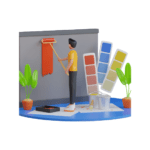
Wall paint
Premium quality OBD for entire home
Acrylic/Cement paint for external surface

Plumbing
CPVC/UPVC Plumbing
Branded CP fittings for bathrooms
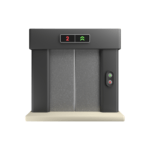
Lifts
Lifts with power backup

Connectivity
DTH cabling or Broadband cable